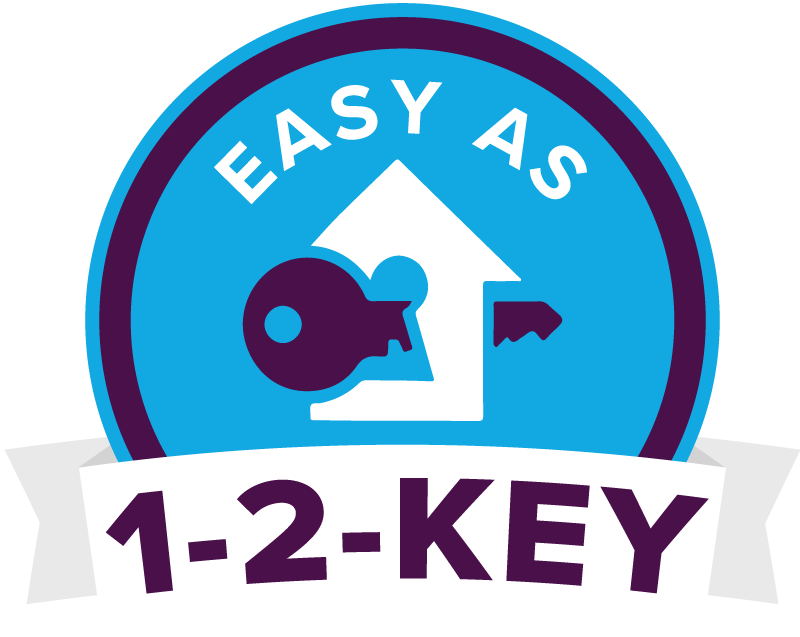This is a carousel with a large image above a track of thumbnail images. Select items from the thumbnail track or use the carousel controls on either side of the large image to navigate through the different images.
Lot 0100 401 Gladstone Way | New Homes for Sale in Spring Hill, TN
Est. Completion:Nov. Move In.
Single Family Home
$424,990
Nov. Move In.
-
2,282 sq ft
-
4 beds
-
3 baths
-
2 floors
-
2 bays
Sales Office Hours
Monday 10:00 AM - 05:00 PM
Tuesday 10:00 AM - 05:00 PM
Wednesday 01:00 PM - 05:00 PM
Thursday 10:00 AM - 05:00 PM
Friday 10:00 AM - 05:00 PM
Saturday 10:00 AM - 05:00 PM
Sunday 01:00 PM - 05:00 PM
Overview
PLEASE NOTE: PHOTOS OF THE HOME ABOVE ARE NOT THE ACTUAL HOME, BUT A REPRESENTATION OF THE FLOOR PLAN
Situated on a corner homesite across from the community pavilion and playground, this Woodruff plan at Barton Hills offers an ideal blend of comfort and functionality. Inside, you’ll find an open-concept layout that makes everyday living and entertaining effortless. The extended kitchen—with white cabinets and extra counterspace—flows into a spacious dining area and great room, perfect for hosting gatherings or casual nights in.
Instead of a study and powder bath, this home includes a main-level guest suite with a full bath—ideal for visitors, multigenerational living, or a private office. Upstairs, a large game room provides flexible hangout space, flanked by two secondary bedrooms and a generous owner’s suite complete with a soaking tub, walk-in shower, and oversized walk-in closet.
Every home at Barton Hills includes a smart home automation package that brings added convenience, security, and efficiency to your daily life.
Floor Plan
Explore homesites at this community!
Get a feel for the neighborhood and find the right homesite for you.
Community Information
Discover beautiful new homes for sale in Linwood, NC, at Chapel Pines! This inviting community offers modern floor plans with exciting standard features, from Whirlpool® stainless-steel appliances and Kohler® brand fixtures and white cabinets. Each plan is thoughtfully designed with comfort, convenience, and versatility in mind, making it easy to find your perfect fit.
Chapel Pines is just north of Salisbury, putting Charlotte and the Triad area in easy reach. The area offers small-town charm with an array of entertainment and recreational options, including wineries and a thriving arts scene. Find your dream home here today!
*Photos may not be of exact home.
WJH Brokerage NC LLC

Buy this home online in a few easy steps
01
Click "Buy Now"
02
Complete the form
03
Submit a $95 initial deposit







































